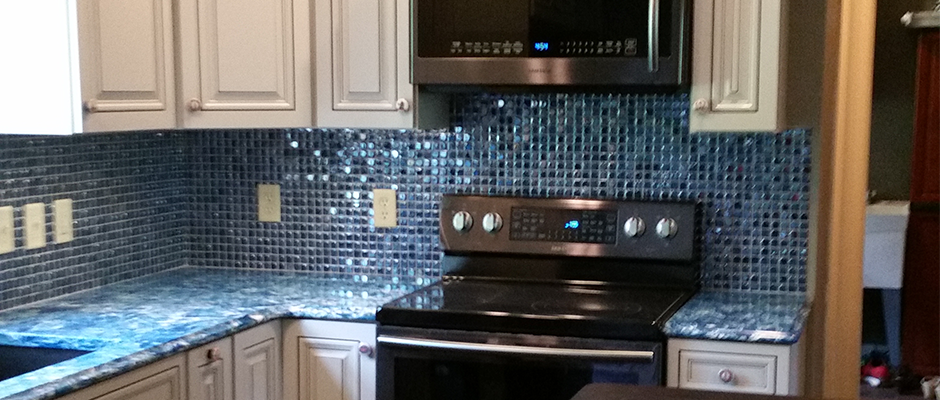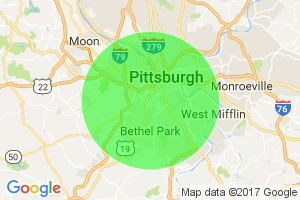
Are you considering a kitchen remodel in Pittsburgh but need help figuring out the best layout for your space? We understand that this process can be overwhelming and daunting. That’s why we’re here to offer tips to ensure you get the most out of your remodel!
Storage & Counter Space
When it comes to remodeling a kitchen, it can be difficult to know how much cabinet and countertop space you will need. Think about the type of cooking you do most often and create dedicated spaces for all of your needs. Ensure that there is enough room to regularly use each item efficiently. Consider vertical storage where you can create a storage wall where you can store your small appliances, pantry items, extra dishes, and more. Open storage like shelves, overhead pit racks, and wall hooks are another great way to add dimension and storage to your space.
If possible, add an island in the center of the kitchen for additional storage and workspace. You want to make sure the island doesn’t black any of your major appliances and that there is enough room to swing open cabinets and refrigerator doors. When choosing the placement of your island, you also want to make sure it is easy to reach from your appliances to make prep and cooking a breeze.
Placement of Appliances
When it comes to appliances, think about their placement in relation to other components of the kitchen. For example, the refrigerator should be placed near a door or window so that warm air is not trapped in the room when you open it. Likewise, consider placing ovens and microwaves close together for convenience while cooking.
You also don’t want the stove and refrigerator to be too far away, as this could make cooking a hassle. The stove should also be near the sink to make clean-up easier. It’s also important to put your stove on an exterior wall to ensure a ventilation system can be installed easily.
When laying out your appliance, start with the sink and try to place it in a spot that has a view out of a window or into the room.
Lighting
Lighting is important for any kitchen remodel. Think about adding a combination of overhead lighting and task lighting, such as pendant lights over an island or cabinet-mounted underlighting.
Make sure to choose lights that are easy to control and adjust as needed. Natural light can also make a kitchen look bigger and brighter when windows are placed in the right locations.
Style & Design
When it comes to remodeling a kitchen, you want to create a design that reflects your style and personality. Think about adding decorative elements like tile backsplashes or wall accents to make the space more interesting. You can also choose cabinet styles, finishes, and hardware that coordinate with your overall decor.
Work with Gilbert Tile for Your Kitchen Remodeling Project!
Remodeling a kitchen can be an intimidating and difficult process, but it doesn’t have to be! By thinking through your layout, storage, appliances, lighting, and design, you’ll be sure to create the perfect place for cooking delicious meals for years to come.
When it comes to kitchen remodeling in Pittsburgh, Gilbert Tile is your top choice! We can help you maximize your kitchen space at an affordable cost. Contact us today to get started!

 November 29th, 2023
November 29th, 2023  Gilbert Tile
Gilbert Tile Posted in
Posted in 
